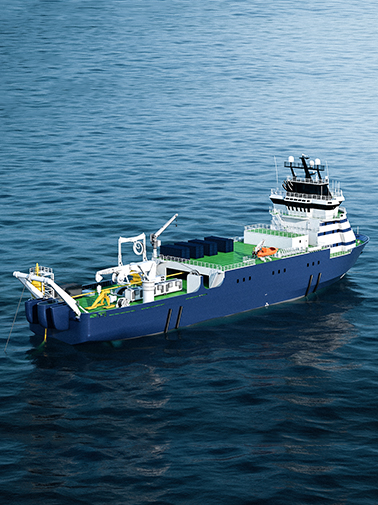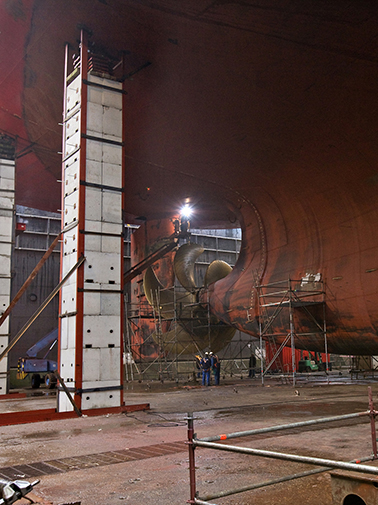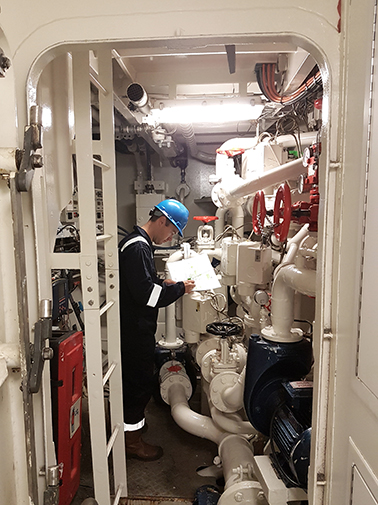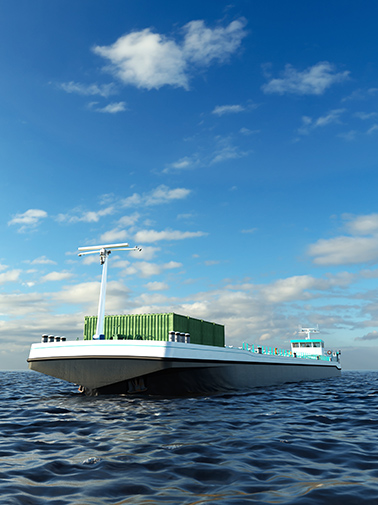Our field of expertise
Ship Design & Conversion
Saltwater Engineering provides a wide array of ship design and conversion services tailored to meet diverse maritime needs. Our expertise spans from concept design to system integration, ensuring efficient and sustainable solutions at every stage of the process. Concept design is where innovation meets functionality, as we collaborate closely with clients to conceptualize vessels that fulfill their unique requirements. Through basic engineering, we translate these concepts into detailed plans, incorporating cutting-edge technologies and the latest industry standards.
Integral to our approach is system integration, guaranteeing seamless operation and superior performance across all vessel systems. Saltwater’s engagement with different systems highlights a broad spectrum of projects such as: steering arrangements, propulsion arrangements, ballast water treatment systems and other critical components. By integrating sustainability studies into our design process, we prioritize eco-conscious solutions, reducing environmental impact while maintaining optimal functionality. Whether designing new vessels or converting existing ones, our commitment to sustainability drives every decision we make.




